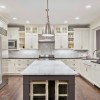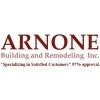John A. Lavorgna & Co. inc. is a full service design build remodeling company serving New Haven, Fairfield and Litchfield Counties since 1961. We have a conveniently located showroom and office to help begin the process for your next remodeling project. John A Lavorgna & Co Inc has been family owned and operated for more than half a century. We have built a reputation of quality workmanship utilizing quality materials with projects completed in a timely fashion.
This commitment to quality has built a customer base for which we perform multiple projects spanning multiple years and generations of the same families. Please take a moment to view our site to understand our company our philosophy and commitment to our customers and when you're ready contact us to begin your renovation experience.
This commitment to quality has built a customer base for which we perform multiple projects spanning multiple years and generations of the same families. Please take a moment to view our site to understand our company our philosophy and commitment to our customers and when you're ready contact us to begin your renovation experience.
Services
Candlelight cabinetry is a wood frame custom cabinet offered in a wide array of door styles, premium woods, finishes and accessories to fit seamlessly into your home.
Whether it's a new kitchen, bathroom vanity, entertainment center, or built-in bookcases, Candlelight Cabinetry can set the tone for the improved look of that room.
Styles offered range from full-overlay contemporary looks to a very competetively priced full-inset for a traditional flavor.
Whether it's a new kitchen, bathroom vanity, entertainment center, or built-in bookcases, Candlelight Cabinetry can set the tone for the improved look of that room.
Styles offered range from full-overlay contemporary looks to a very competetively priced full-inset for a traditional flavor.
Our Portfolio section is full of photos showing a diversified selection of projects showing both the design and construction capabilities the John A. Lavorgna Company has provided since 1961.
The scope of projects include Kitchen renovations, Bathroom renovations, Additions, Interior/Exterior renovations Closet Systems and Commercial Fit Ups.
We are a design/build firm that can coordinate your project from the very important conceptual stages to the construction phase, right through to a completed project you will enjoy for many years to come.
The scope of projects include Kitchen renovations, Bathroom renovations, Additions, Interior/Exterior renovations Closet Systems and Commercial Fit Ups.
We are a design/build firm that can coordinate your project from the very important conceptual stages to the construction phase, right through to a completed project you will enjoy for many years to come.
We will work with you to create your new kitchen with styles ranging from very traditional to contemporary and transitional designs in hundreds of styles, woods and finishes which will make your kitchen as unique as you are.
Transitional Kitchen featuring our Plymouth Door in a full overlay with a white paint.
Other features are quartz countertops, wood grained porcelain tile backsplash and dark stained oak flooring to create a dramatic contrast.
Flat Panel Quartered White Oak Doors with Partial Inset Drawers and Carrera Marble Countertops.
Transitional Kitchen featuring our Plymouth Door in a full overlay with a white paint.
Other features are quartz countertops, wood grained porcelain tile backsplash and dark stained oak flooring to create a dramatic contrast.
Flat Panel Quartered White Oak Doors with Partial Inset Drawers and Carrera Marble Countertops.
Let us work with you to transform your bathroom into a stylish, functional relaxing oasis which adds value to your home.
Flat Panel Doors with Partial Inset Drawers Painted Finish with Carrera Marble Countertops.
Plymouth Rustic Cherry Inset with Stained Finish, Granite Countertop, Open Storage, And site Framed Matching Mirror.
Harmony Cherry with Stained Finish, Elevated Vanity Quartzite Countertop, Vessel Sinks, Matching Site Framed Mirror and Large Format Porcelain Floor Tile.
Flat Panel Doors with Partial Inset Drawers Painted Finish with Carrera Marble Countertops.
Plymouth Rustic Cherry Inset with Stained Finish, Granite Countertop, Open Storage, And site Framed Matching Mirror.
Harmony Cherry with Stained Finish, Elevated Vanity Quartzite Countertop, Vessel Sinks, Matching Site Framed Mirror and Large Format Porcelain Floor Tile.
Let us work with you to design your new room addition, garage addition, out building conversion or any expansion to your home.
Traditional Sunroom Addition Casement Windows with Transoms Above and Natural Pau Lope Deck and Side Entry.
Whole house renovation completed a few years back Including Family Room and Kitchen Additions, Kitchen.
Rear Mudroom, Dining Room, Living Room, Master Bathroom, Dressing Area, Inglenook and Hall bathroom Renovations.
Clear vertical grain flooring, Casement windows with wider mulls between units and traditional trimwork.
Traditional Sunroom Addition Casement Windows with Transoms Above and Natural Pau Lope Deck and Side Entry.
Whole house renovation completed a few years back Including Family Room and Kitchen Additions, Kitchen.
Rear Mudroom, Dining Room, Living Room, Master Bathroom, Dressing Area, Inglenook and Hall bathroom Renovations.
Clear vertical grain flooring, Casement windows with wider mulls between units and traditional trimwork.
Reviews

Be the first to review Lavorgna John A.
Write a Review



