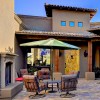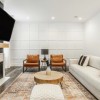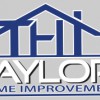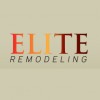Sherfick Companies team is proficient in identifying your construction needs and goals for each project. We develop a concept and plan your vision with the expertise of our architect, design lead, and construction manager. Our team has worked on commercial and residential projects and understands the needs that must be met in each. From single family dwellings to multifamily complex to commercial offices/stores, we are here to handle it all.
The services we provide to our clientele include; construction, redevelopment, room upgrades, building expansions and additions, and property maintenance. Sherfick Companies is a small family owned construction company in Central Indiana. We began this journey in residential construction and have grown to meet the commercial needs of local business owners as well as local multifamily complexes.
We have dealt with strict budgets and grand visions. We are equipped and ready to quickly handle any situation. We never stop working, our team is prepared to answer calls, texts, and emails for our clients to ensure peace of mind.
The services we provide to our clientele include; construction, redevelopment, room upgrades, building expansions and additions, and property maintenance. Sherfick Companies is a small family owned construction company in Central Indiana. We began this journey in residential construction and have grown to meet the commercial needs of local business owners as well as local multifamily complexes.
We have dealt with strict budgets and grand visions. We are equipped and ready to quickly handle any situation. We never stop working, our team is prepared to answer calls, texts, and emails for our clients to ensure peace of mind.
Services
This property in Bates Hendricks was a complete remodel.
The original bones of the home were kept but there was a two story addition built on the back of the original structure as well as a new build detached two car garage.
3 bedroom's were designed to be suites each with its own spa like bathroom and custom closet.
The master bedroom had a deck built off the back for outdoor living.
This home had custom stamped concrete sidewalk and porch as well as fully covered patio and fenced in back yard.
The original bones of the home were kept but there was a two story addition built on the back of the original structure as well as a new build detached two car garage.
3 bedroom's were designed to be suites each with its own spa like bathroom and custom closet.
The master bedroom had a deck built off the back for outdoor living.
This home had custom stamped concrete sidewalk and porch as well as fully covered patio and fenced in back yard.
This fully remodeled home sold within 2 weeks being on the market with Gabby Sherfick Century 21 Scheetz.
As you approach the charming 2 story mid-century modern home in the heart of Bates-Hendricks, you can't help but fall in love!
Inside we refurbished the original hardwood floors in the living and dining room.
The large custom kitchen is equipped with SS appliances, subway tile backsplash, custom pantry, and 4 person island with all counters being quartz.
The first floor master suite has the original hardwood floors, exposed brick, walk-in closet, natural light, spa retreat bathroom with floor to ceiling tile in the shower.
As you approach the charming 2 story mid-century modern home in the heart of Bates-Hendricks, you can't help but fall in love!
Inside we refurbished the original hardwood floors in the living and dining room.
The large custom kitchen is equipped with SS appliances, subway tile backsplash, custom pantry, and 4 person island with all counters being quartz.
The first floor master suite has the original hardwood floors, exposed brick, walk-in closet, natural light, spa retreat bathroom with floor to ceiling tile in the shower.
This 3 story has WOW factor!
From it's views of Circle City to its 3rd story wet bar.we spared no expense to make this home entertainment ready!
We have hardwood floors throughout.
As you enter this home you come into the great room where you immediately notice the large kitchen with quartz counters and a 4 person island.
The kitchen also has a hidden gem.the pantry can only be found if you know where to look.
Off of the living room we have a flex space that could be used for an office or kids play room or even a dog room.
From it's views of Circle City to its 3rd story wet bar.we spared no expense to make this home entertainment ready!
We have hardwood floors throughout.
As you enter this home you come into the great room where you immediately notice the large kitchen with quartz counters and a 4 person island.
The kitchen also has a hidden gem.the pantry can only be found if you know where to look.
Off of the living room we have a flex space that could be used for an office or kids play room or even a dog room.
This residential property had a mini barn and garage that had a terrible roof leak as well as damaged siding from a storm.
We completely resided both structures and removed old roof with layers of moss then replaced it.
We also replaced rotten wood and windows and repainted both structures.
The last image is of the inside of a barn where we added a chicken run to the exterior and coop to the interior.
We completely resided both structures and removed old roof with layers of moss then replaced it.
We also replaced rotten wood and windows and repainted both structures.
The last image is of the inside of a barn where we added a chicken run to the exterior and coop to the interior.
Reviews

Be the first to review Sherfick Companies.
Write a Review



