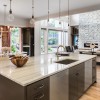
Owned and operated by a professional and experienced craftsman, Frontline Remodeling promises precision, timeliness and quality. We dedicate ourselves to providing unique ideas and personal attention when it comes to developing the right design for you. We offer superior customer service from concept to completion because it is our job to successfully create the home of your dreams.
Contact us to find out how Frontline Remodeling can help you get your dream kitchen, an updated luxurious bathroom or turn your basement into an enjoyable living space.
Contact us to find out how Frontline Remodeling can help you get your dream kitchen, an updated luxurious bathroom or turn your basement into an enjoyable living space.
Services
Frontline Remodeling is owned and operated by Brad Norbut.
With 17 years of experience, our expert staff ensures that every project is completed to the highest standard.
Whether you're remodeling your kitchen, bath, basement or any other part of your house, you will receive upstanding quality that will be completed on time and on budget.
Our process is straightforward and is designed to provide customers with as much detail as possible about their upcoming investment.
Does the company have the correct insurances?
With 17 years of experience, our expert staff ensures that every project is completed to the highest standard.
Whether you're remodeling your kitchen, bath, basement or any other part of your house, you will receive upstanding quality that will be completed on time and on budget.
Our process is straightforward and is designed to provide customers with as much detail as possible about their upcoming investment.
Does the company have the correct insurances?
With this project we decided to start from "scratch."
The complete kitchen remodel included an addition off the rear of the home adding 175 square feet to the area.
Featuring a beautiful view from a bay window, the new kitchen was enhanced with a coffer ceiling and rich, Brazilian cherry hardwood floors.
To create a vast, useable space in this kitchen, two walls were removed.
Custom cabinetry brings a unique aspect to this kitchen as per the homeowners' design preference.
Surround sound speakers in the ceiling allow the chef to enjoy their culinary experience even more.
The complete kitchen remodel included an addition off the rear of the home adding 175 square feet to the area.
Featuring a beautiful view from a bay window, the new kitchen was enhanced with a coffer ceiling and rich, Brazilian cherry hardwood floors.
To create a vast, useable space in this kitchen, two walls were removed.
Custom cabinetry brings a unique aspect to this kitchen as per the homeowners' design preference.
Surround sound speakers in the ceiling allow the chef to enjoy their culinary experience even more.
This project was a complete kitchen remodel and a partial powder room update.
The Kitchen features a window expansion for more natural light and an area for plants.
To open the floor plan of this kitchen, several walls needed to be removed.
The fridge was sunk into the wall to gain more floor space.
This kitchen features custom cabinetry (by Rakestraw Cabinetry) to accommodate the clients design needs.
It also features Quartz countertops, tile backsplash, undercabinet LED lights and ceramic tile throughout.
The Kitchen features a window expansion for more natural light and an area for plants.
To open the floor plan of this kitchen, several walls needed to be removed.
The fridge was sunk into the wall to gain more floor space.
This kitchen features custom cabinetry (by Rakestraw Cabinetry) to accommodate the clients design needs.
It also features Quartz countertops, tile backsplash, undercabinet LED lights and ceramic tile throughout.
Originally only looking to add custom bookshelves beside the fireplace, this customer decided to increase their enhancements.
The bookshelves on either side of the fireplace create space for their home theatre system while adding warmth and interesting images for a focal point in the room.
The customer also decided to install cultured stone over the existing brick on the fireplace.
The wood mantel previously holding the television was replaced with a blue stone mantel to keep with the stone look.
The bookshelves on either side of the fireplace create space for their home theatre system while adding warmth and interesting images for a focal point in the room.
The customer also decided to install cultured stone over the existing brick on the fireplace.
The wood mantel previously holding the television was replaced with a blue stone mantel to keep with the stone look.
For most households the kitchen is the heart of the home.
Remodeling a kitchen can be a major undertaking.
It is not just the expense but the inconvenience that has homeowners thinking long before jumping into such an undertaking.
Sit back and think about why you would like to renovate your kitchen.
For each homeowner the answer may be very different.
Functionality- Many people find that their kitchens are just not designed to fit their needs.
The kitchen layout may have worked great for the previous owner, but not for you.
Remodeling a kitchen can be a major undertaking.
It is not just the expense but the inconvenience that has homeowners thinking long before jumping into such an undertaking.
Sit back and think about why you would like to renovate your kitchen.
For each homeowner the answer may be very different.
Functionality- Many people find that their kitchens are just not designed to fit their needs.
The kitchen layout may have worked great for the previous owner, but not for you.
Reviews

Be the first to review Frontline Remodeling.
Write a Review
